Westwood
The city’s
new garden
neighbourhood
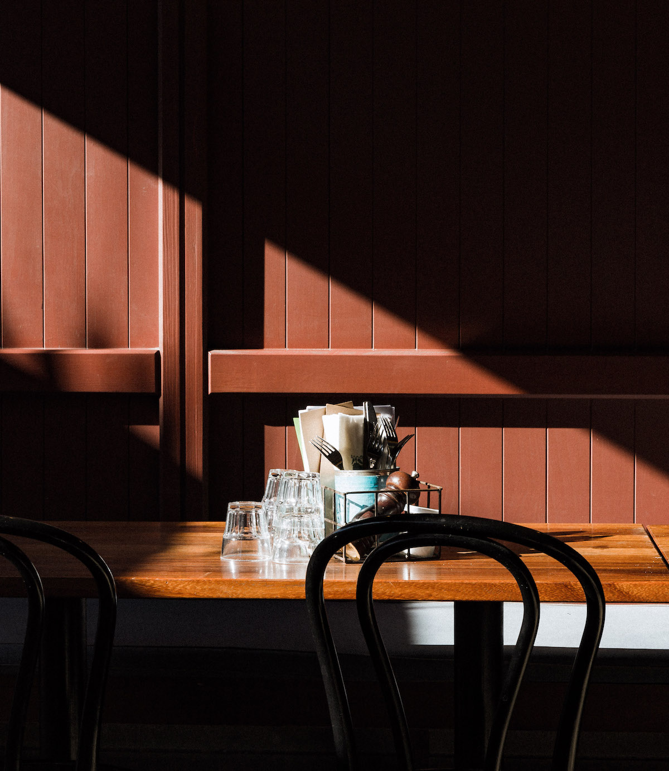
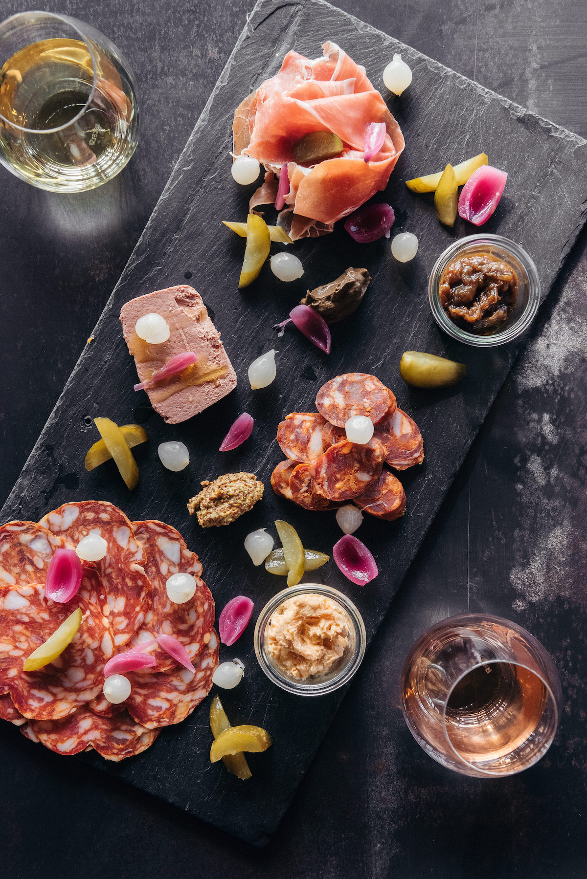



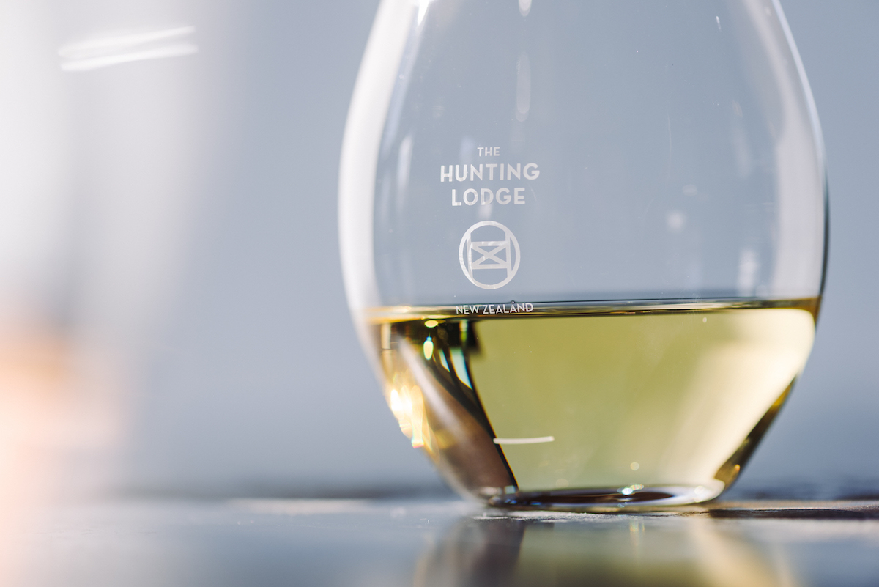
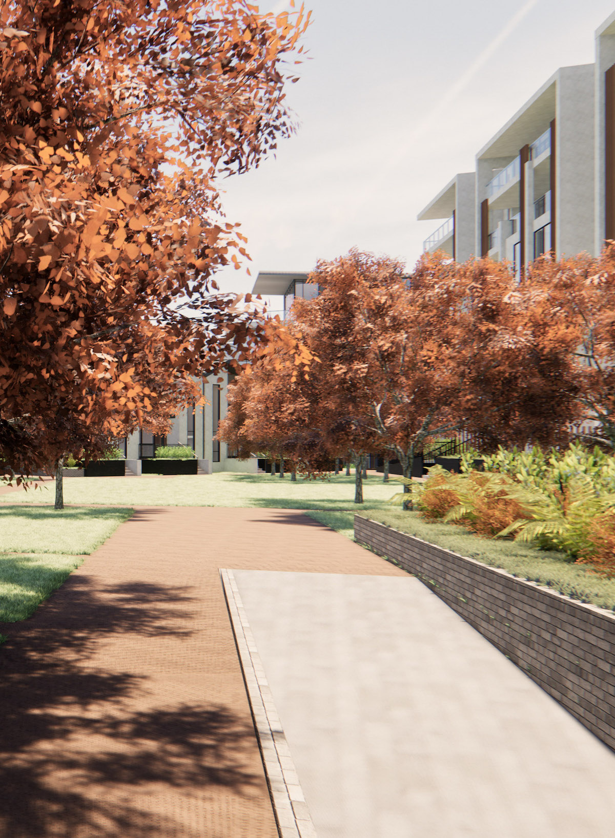
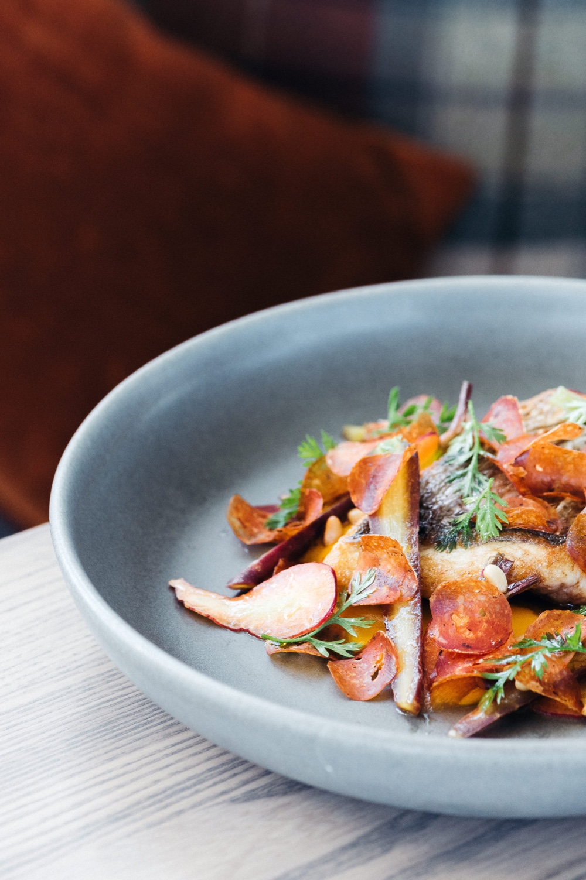
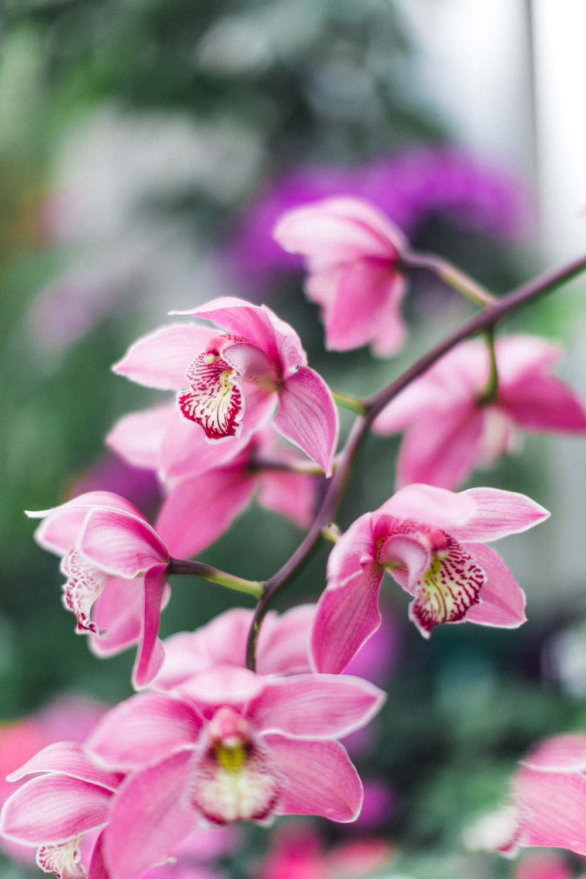
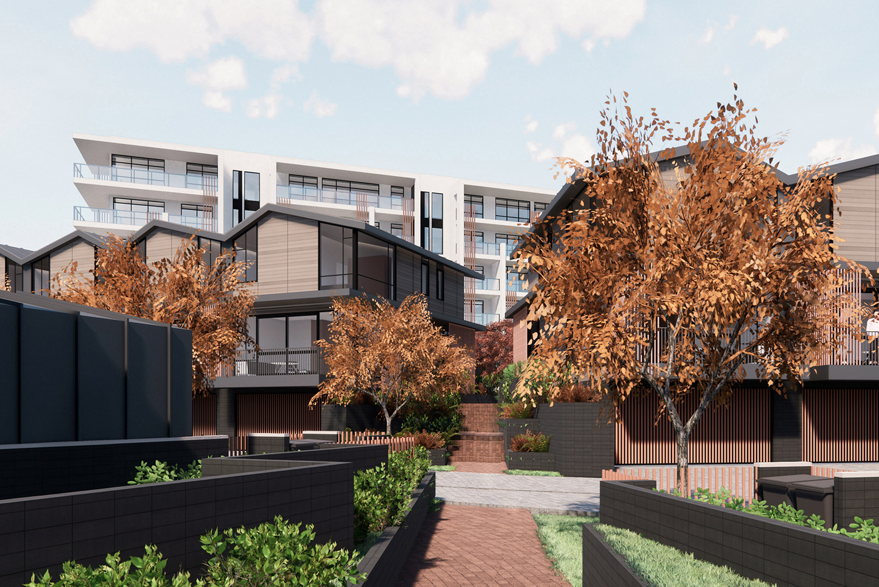

Westwood
The city’s
new garden
neighbourhood










Westwood is an exciting and fast-growing neighbourhood on the rise. The local community are redefining what it means to be here as residents, businesses and community organisations embracing a new sense of identity and this truly unique part of the city.
Scenes of West Auckland


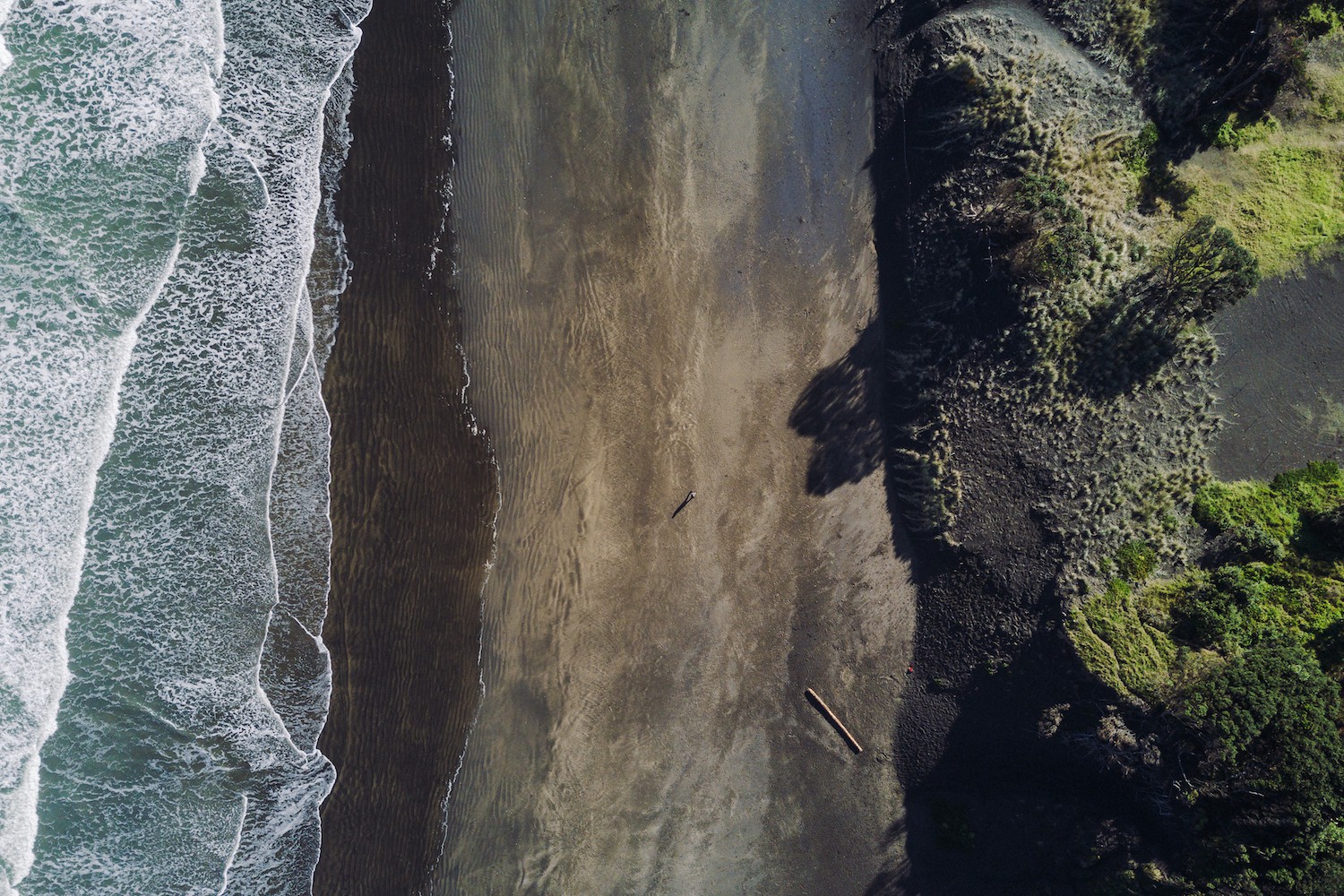

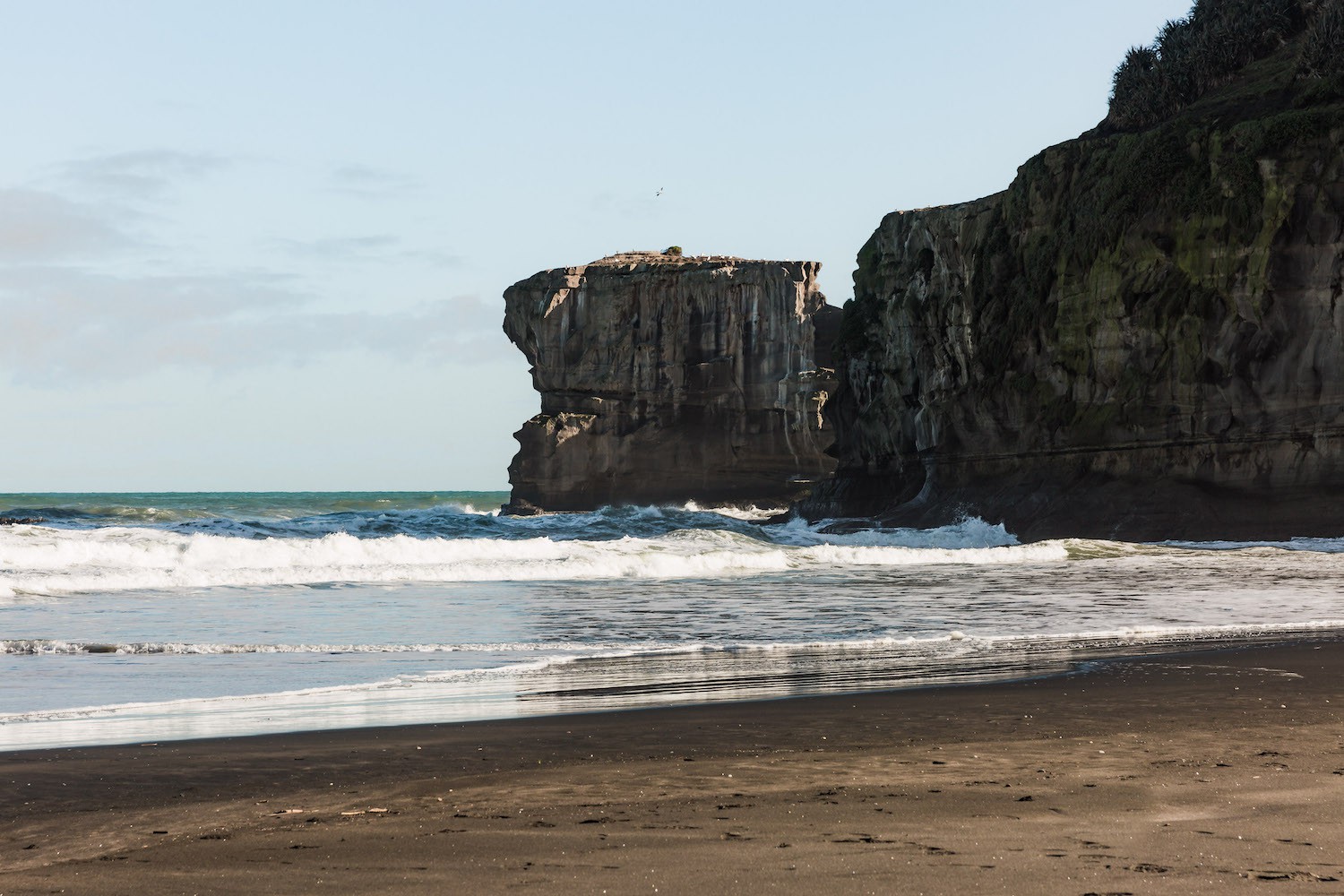
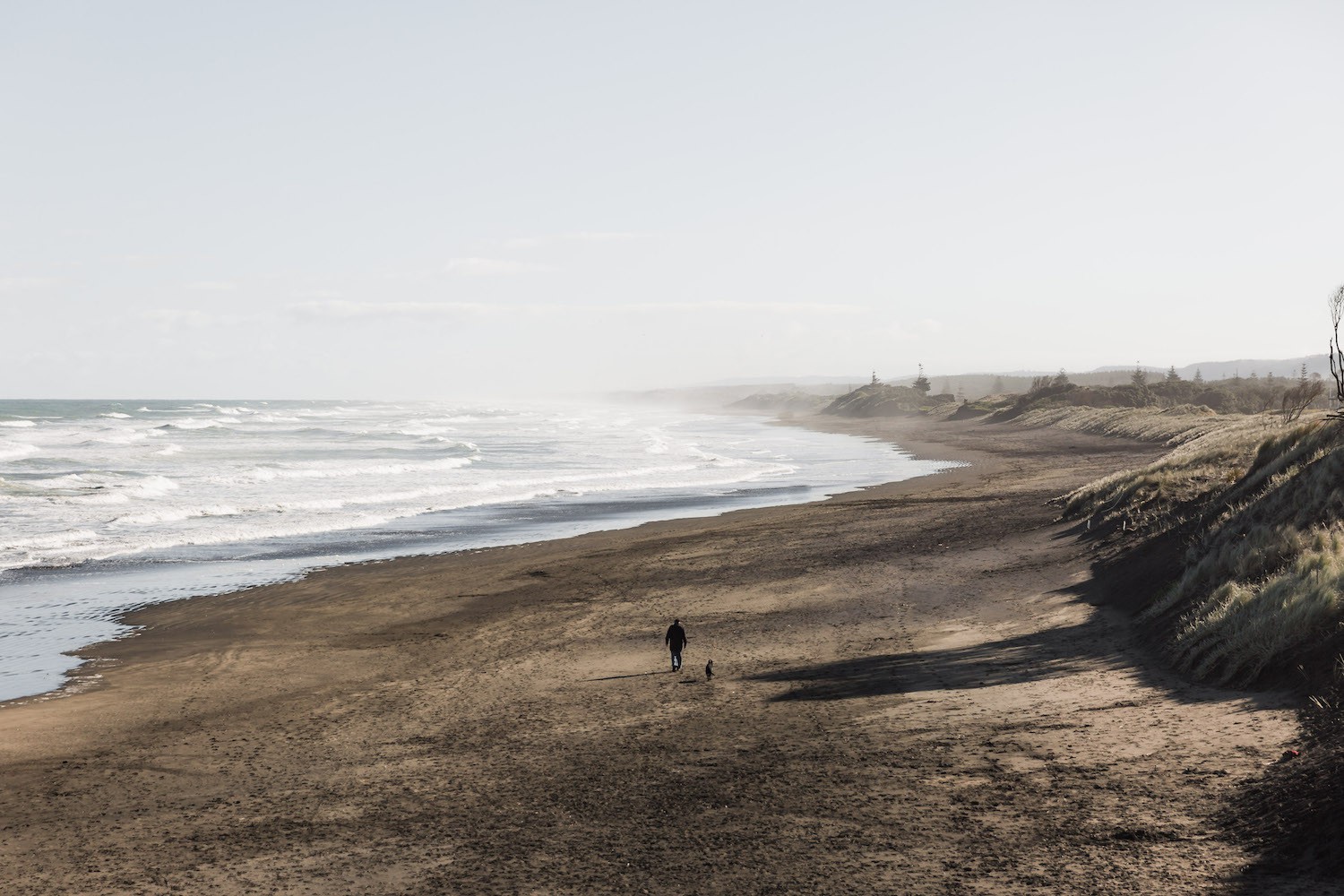
We’re creating much more than housing here. Westwood is a place to make the most of enjoying life. Your modern, architectural home will sit within a landscaped environment that’s designed to be enjoyed. Take a walk, meet your neighbours and pace it out on the running track circling the neighbourhood. Feel the buzz of living somewhere that feels new and alive. Westwood will be home to all kinds of people, of all kinds of ages. But connecting them will be a desire for an active and vibrant lifestyle.
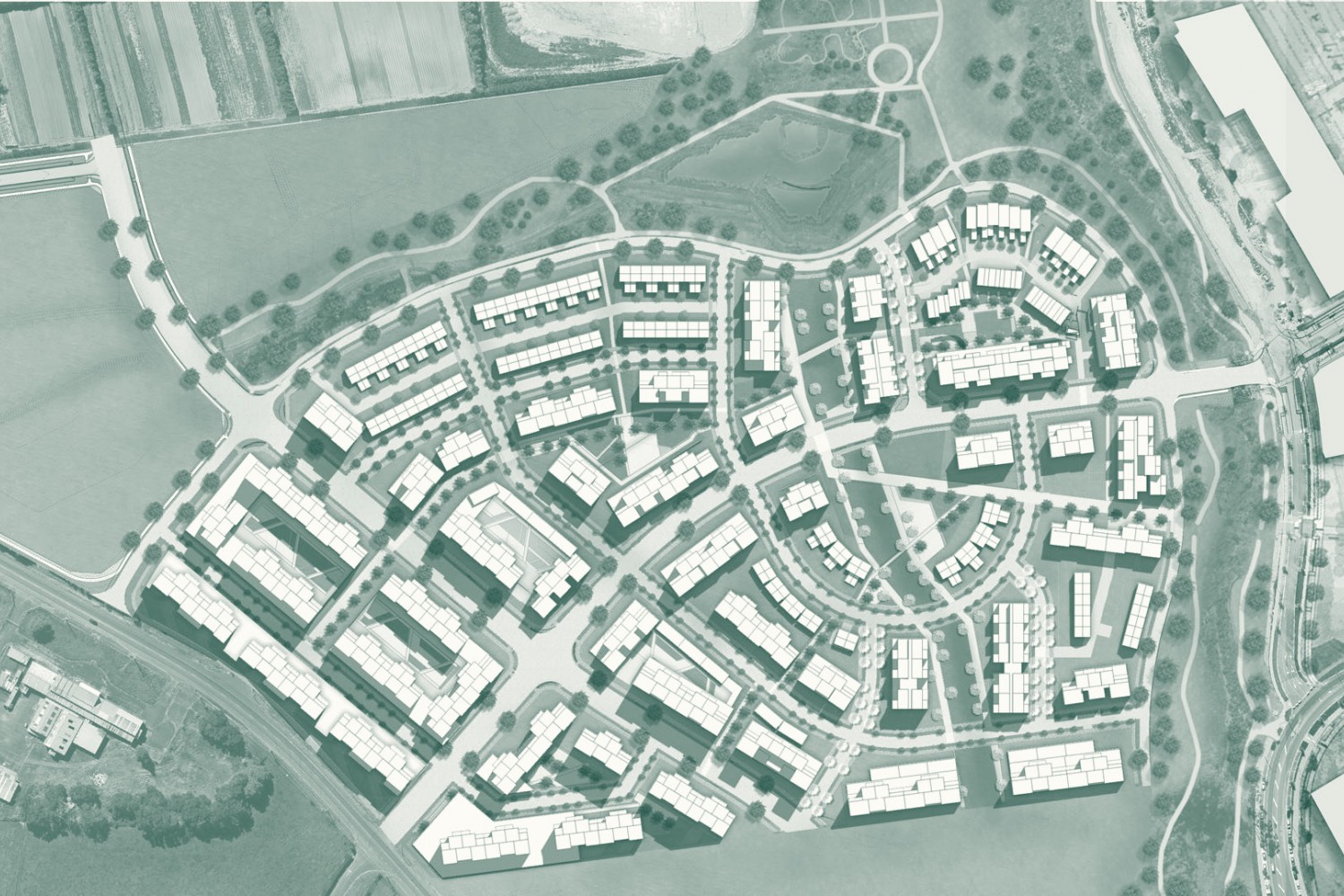
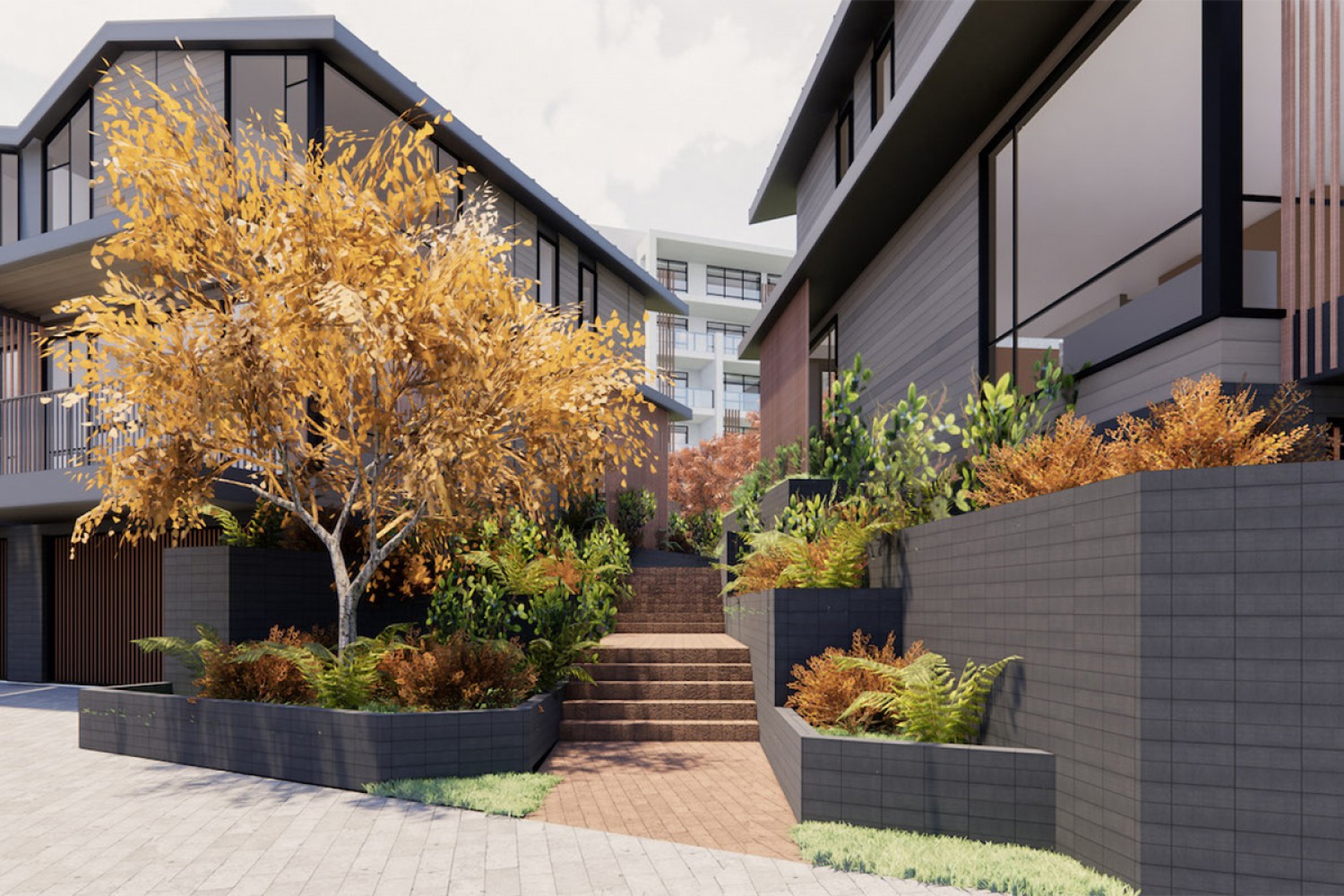
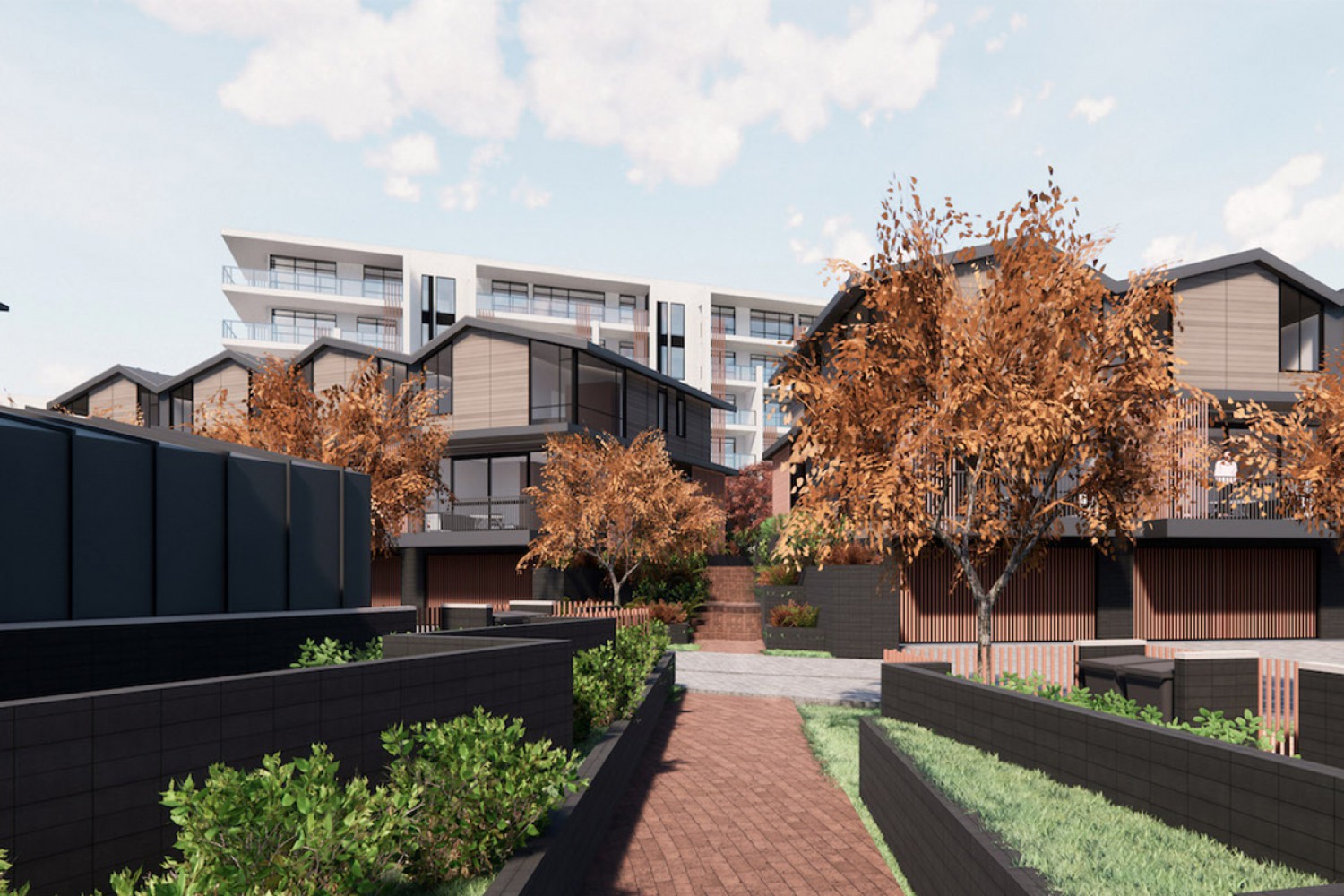
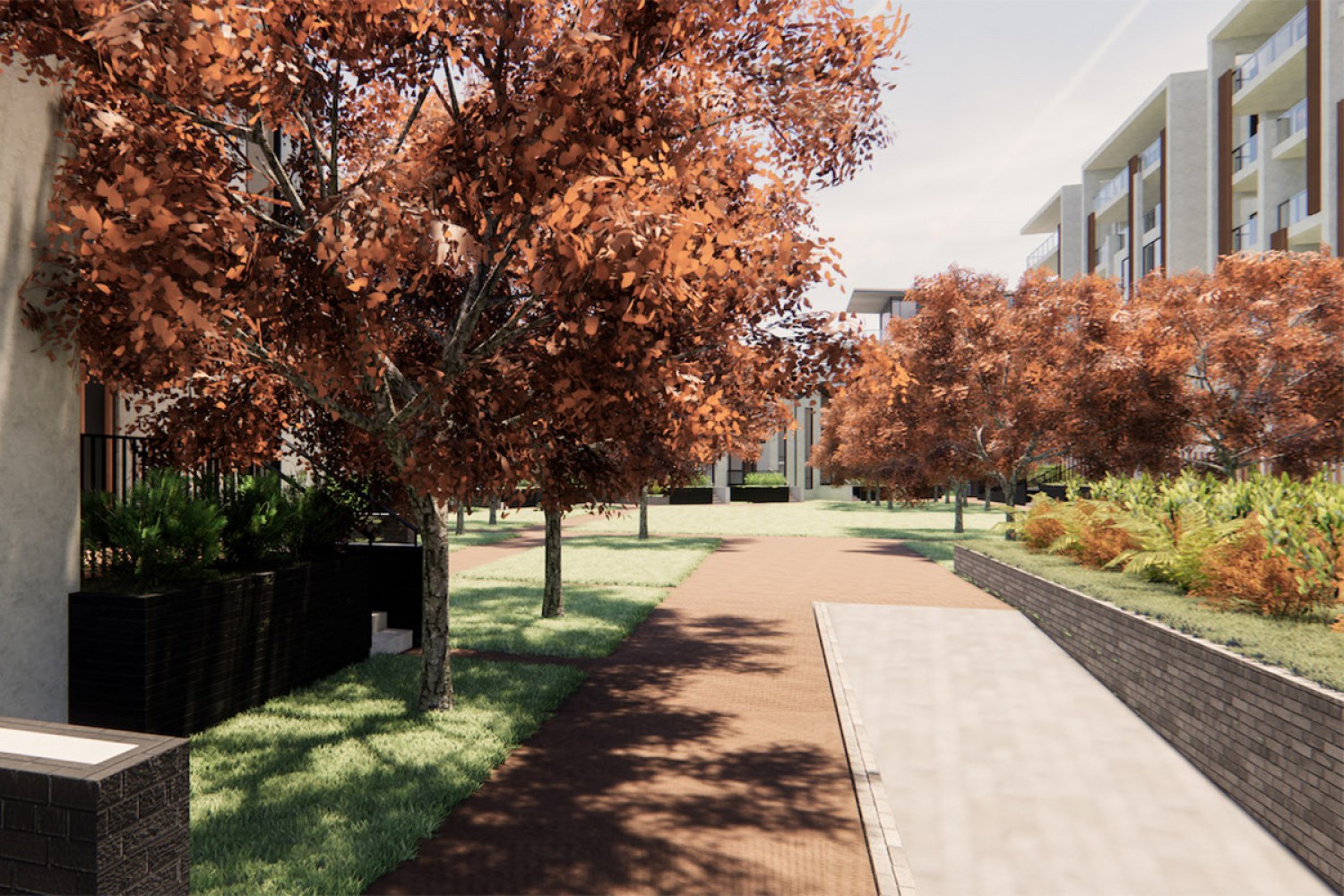
We have partnered with some of Auckland’s Award winning companies specialising in architecture, urban planning and design.
Meet the team creating Westwood.
Contributors
Our Strategy for the overall development consists of six-eight different development stages. The master plan is being worked on with Auckland council and Sonn Group to realise the sites full potential. This is an evolving environment.
Stage 1 is at Resource Consent, and will be marketed off the plan in mid 2019.
Consisting of 150 living residences. Mixed use development consisting of townhouse and apartment architectural typologies.
Stage 2 presents a larger volume of living residences. Mixed use development consisting of townhouses, apartments and a large central community based precinct.
The architectural design solutions for stage 3,4,5,6 are yet to be realized, but these stages will include mixed use retail opportunities, small and large, townhouses, apartments and more community centers.
The architectural design solutions for stage 3,4,5,6 are yet to be realized, but these stages will include mixed use retail opportunities, small and large, townhouses, apartments and more community centers.
The architectural design solutions for stage 3,4,5,6 are yet to be realized, but these stages will include mixed use retail opportunities, small and large, townhouses, apartments and more community centers.
The architectural design solutions for stage 3,4,5,6 are yet to be realized, but these stages will include mixed use retail opportunities, small and large, townhouses, apartments and more community centers.